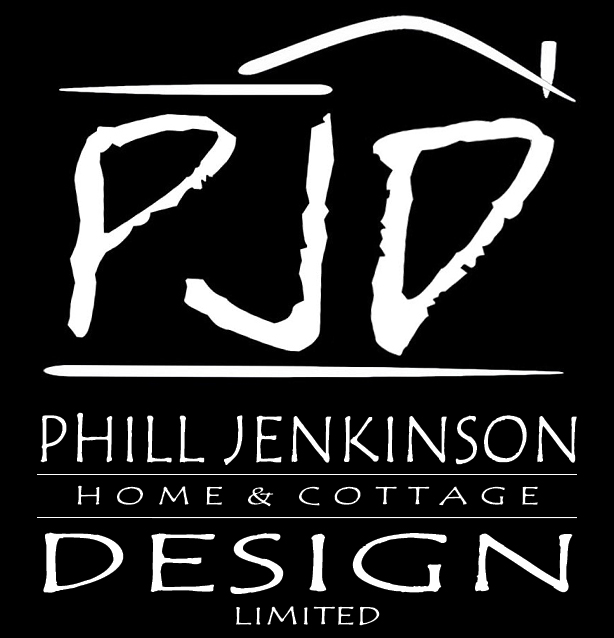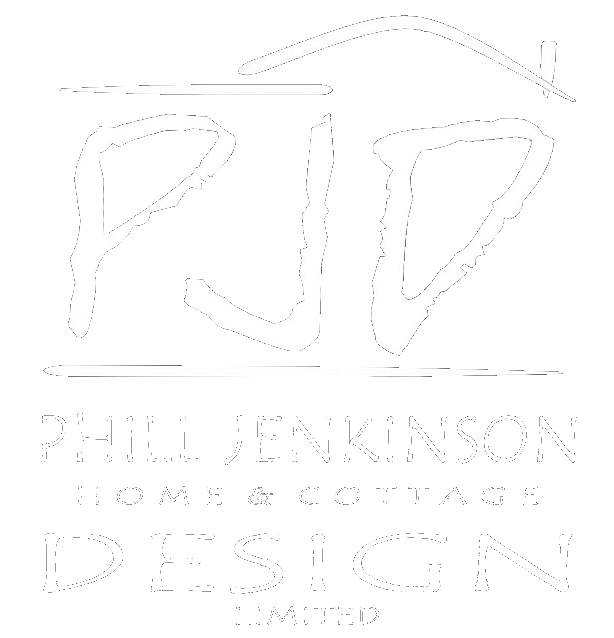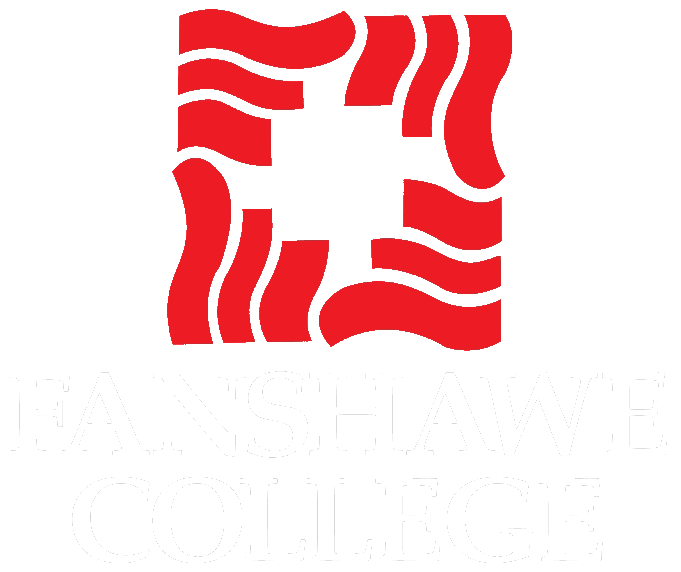PROCESS
Too often, important aspects are forgotten in the planning of your dream home or cottage
We won’t let that happen. Our experts at Phill Jenkinson Home & Cottage Design Limited will present you with comprehensive and complete steps to ensure that your vision fully comes to life.
No matter your home design idea,
we’ve planned for it
01
Phone Call/Email
- Go over the main points
- Location
- Timing
- Briefing
- Build rapport
02
Site Visit
- Get familiar/ verify access to the site
- Orientation
- Elevation
- Review of client’s homework
03
Task Potential Client with “Homework”
- Gather inspiration photos
- Figure out the aesthetic
- Decide on exterior finishes
- Figure out the budget
- Acquire survey of the property
04
Design Service Agreement
- Scope of Work
- Fees
- Payment Schedule
- Timelines
05
Concept Design
- Develop a “Bubble Diagram” of possible floor layouts
- Develop Site Plan Layout
- Building orientation
- Septic Tank/Well location
06
Further Concept Development
- Concept development in computer design software
- Presentation/Feedback
- Design Sign Off
07
Construction Drawing Development
- Preparation of construction drawings
- Discussion with builder/contractor
- Discussion with engineers (if required)
- Discussion with building department (if required)
01
Phone Call/Email
- Go over the main points
- Location
- Timing
- Briefing
- Build rapport
02
Site Visit
- Get familiar/ verify access to the site
- Orientation
- Elevation
- Review of client’s homework
03
Task Potential Client with “Homework”
- Gather inspiration photos
- Figure out the aesthetic
- Decide on exterior finishes
- Figure out the budget
- Acquire survey of the property
01
Phone Call/Email
- Go over the main points
- Location
- Timing
- Briefing
- Build Rapport
02
Site Visit
- Get familiar/ verify access to the site
- Orientation
- Elevation
- Review of client’s homework
03
Task Potential Client with “Homework”
- Gather inspiration photos
- Figure out the aesthetic
- Decide on exterior finishes
- Figure out the budget
- Acquire survey of the property
04
Design Service Agreement
- Scope of Work
- Fees
- Payment Schedule
- Timelines
05
Concept Design
- Develop a “Bubble Diagram” of possible floor layouts
- Develop Site Plan Layout
- Building orientation
- Septic Tank/Well location
06
Further Concept Development
- Concept development in computer design software
- Presentation/Feedback
- Design Sign Off
04
Design Service Agreement
- Scope of Work
- Fees
- Payment Schedule
- Timelines
05
Concept Design
- Develop a “Bubble Diagram” of possible floor layouts
- Develop Site Plan Layout
- Building orientation
- Septic Tank/Well location
06
Further Concept Development
- Concept development in computer design software
- Presentation/Feedback
- Design Sign Off
07
Construction Drawing Development
- Preparation of construction drawings
- Discussion with builder/contractor
- Discussion with engineers (if required)
- Discussion with building department (if required)
07
Construction Drawing Development
- Preparation of construction drawings
- Discussion with builder/contractor
- Discussion with engineers (if required)
- Discussion with building department (if required)



